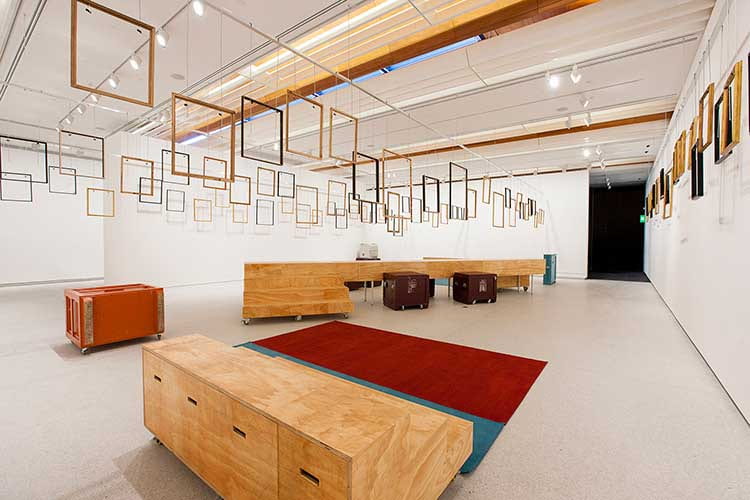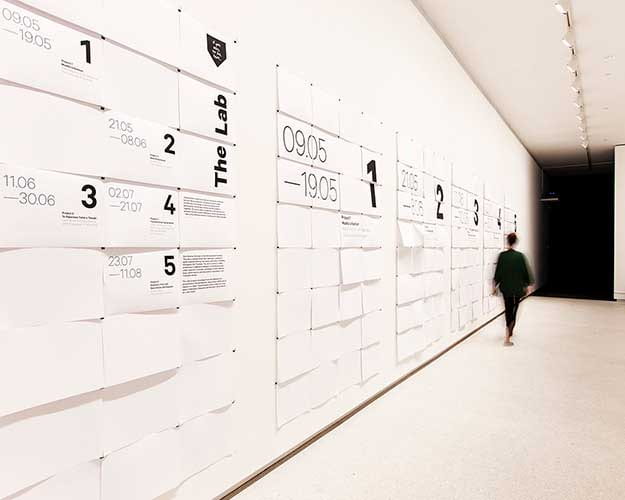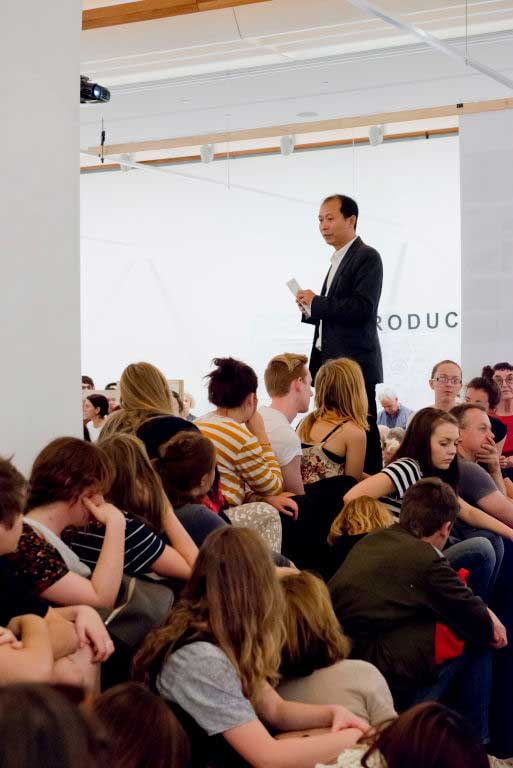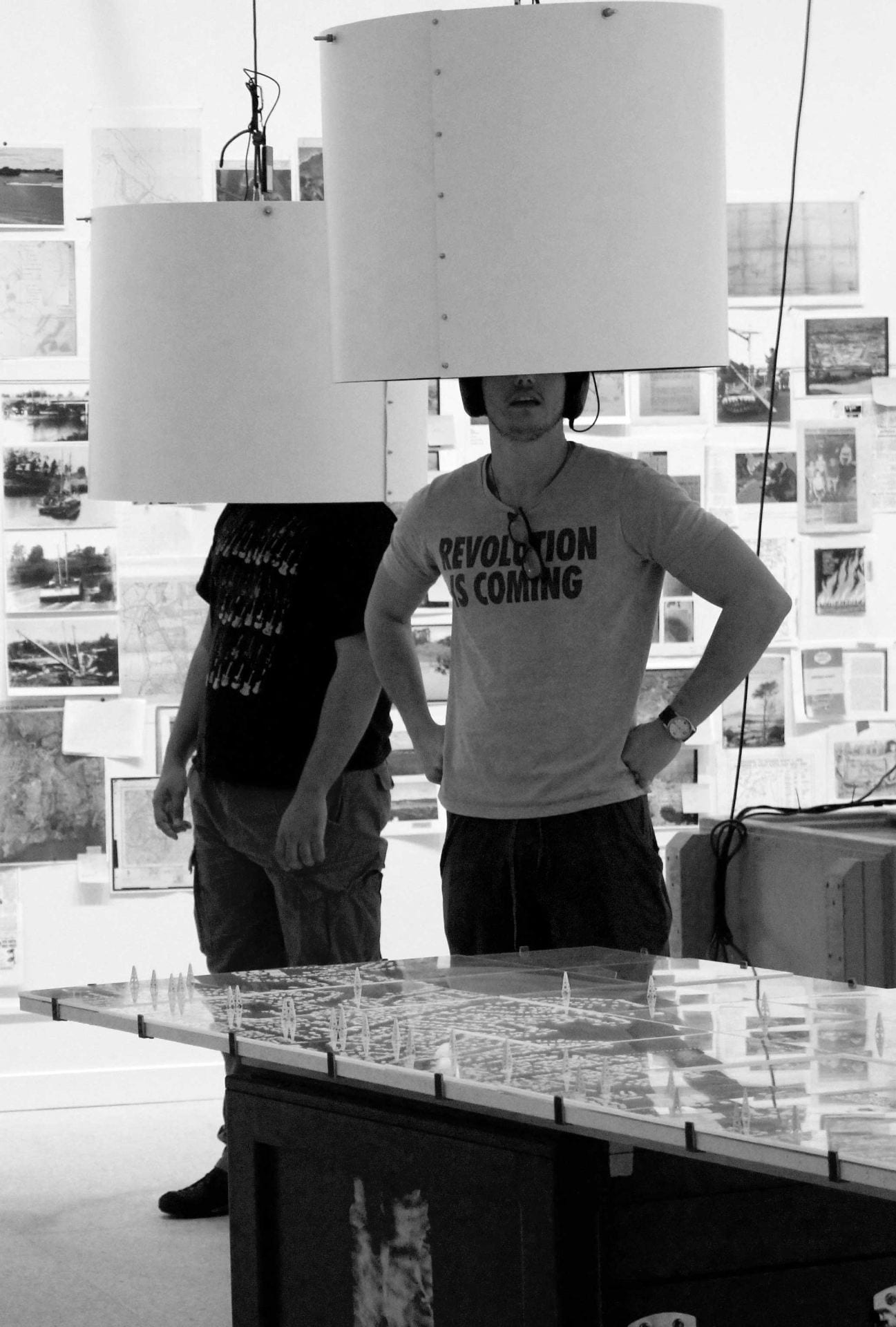The Lab
The 5th Auckland Triennial, titled ‘If you were to live here…’, took place at Auckland Art Gallery Toi o Tāmaki and eight other sites across the city, and included work by more than thirty New Zealand and international artists, collectives and architects.
Curator Hou Hanru’s ambition for The Lab at the Triennial was for it to perform as the ‘brain’ of the event, as a ‘machine of knowledge’. Five Lab projects took place sequentially in the gallery space, which was fitted with a flexible ‘kit of parts’ designed by Mike Davis. The graphic designers Index operated in The Lab as ‘designers-on-demand’, manually updating a printed archive of Lab events. The three Lab projects by University of Auckland staff and students were:
Muddy Urbanism examined the Whau River in Auckland’s inner west, uncovering the historic conflicts inherent to this space and the urban potential that might be generated through re-establishing the neighbourhoods’ spatial, social and economic relationship to the waterway. Muddy Urbanism was led by Kathy Waghorn with architect Teddy Cruz (USC, San Diego), Esther Mecredy, Nina Patel and post-grad students. It has continued to have real impact by initiating the establishment of a river side shared path.
Ideal Home(land)
Working with a team of post-graduate students, Sarosh Mulla and Melanie Pau investigated the decline of the Kiwi ‘quarter acre dream’ and explored new ways of inhabiting the finite footprint of land within the Auckland city’s current borders. Ideal Home(land) proposed projects for a single site in Ponsonby, catering for a diverse range of client types. While the original timber villa on the site probably accommodated about five people, the new design proposals made as part of this Lab project aimed to house about 17 residents.
Disasters, Fires and Slow-motion Earthquakes
Andrew Barrie and a group of University of Auckland students, sought to address the impact of the Christchurch earthquake, using the reconstruction of church facilities as a case study. Many churches occupy heritage buildings of architectural and social significance. Churches, however, are the most visible of a host of established social institutions that are suffering slow decline due to shifting demographics and societal change. Around the country, aging and often shrinking groups are finding themselves burdened with old but historically significant buildings and heritage concerns also make these buildings difficult to adapt to changing usage. This project considered how to reimagine both these facilities and institutions to better meet contemporary needs.
LOCATION
Auckland Art Gallery,
5th Auckland Triennial
YEAR
2013
CONTRIBUTORS
Exhibitors:
Muddy Urbanism: Kathy Waghorn with Nina Patel, Esther Mecredy and Teddy Cruz (USA);
Ideal Home(land): Sarosh Mulla and Melanie Pau;
Matariki Paparewa: Rau Hoskins and Carin Wilson with students from Unitec;
Transforming Topographies: staff and students from AUT Spatial Design and Visual Arts;
Disasters, Fires and Slow-motion Earthquakes: Andrew Barrie and Melanie Pau.
Credits: Mike Davis (co-exhibition design) and Sara Lee (assistant).
Curator: Hou Hanru
Publication: Kathy Waghorn, Andrew Barrie, Muddy Urbanism: Generating a Productive Coastline for Auckland (Auckland: Auckland Art Gallery and University of Auckland School of Architecture and Planning, 2013)





