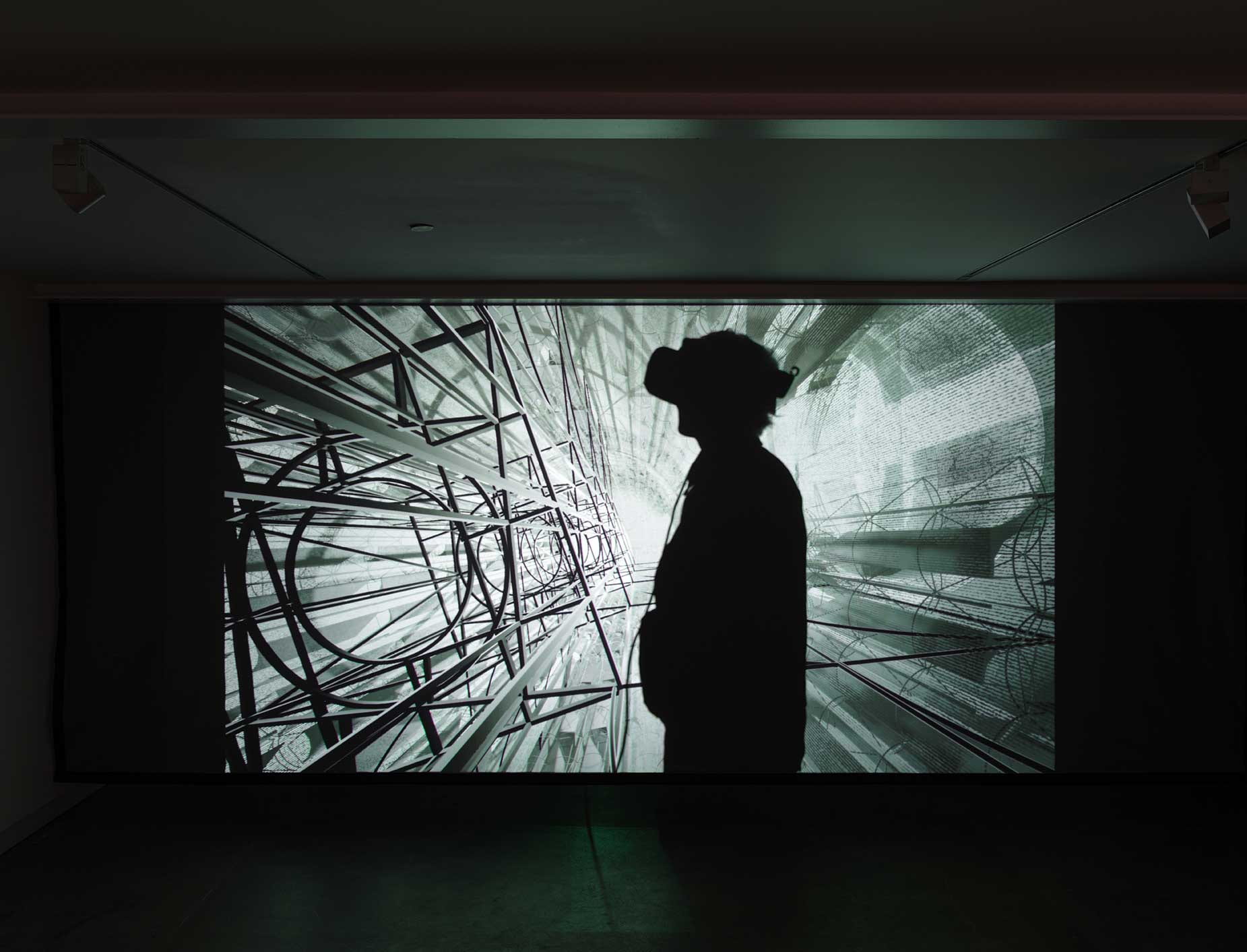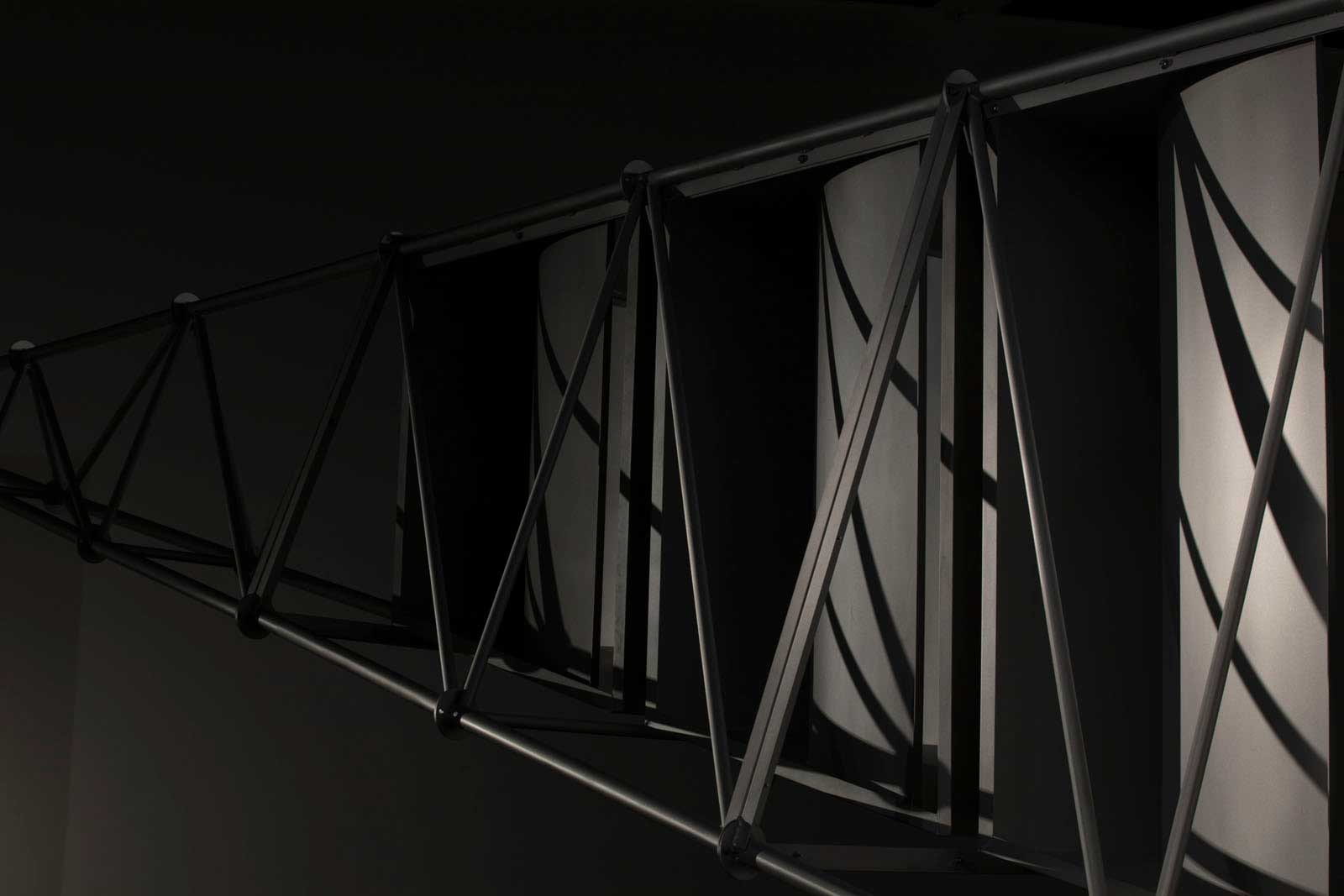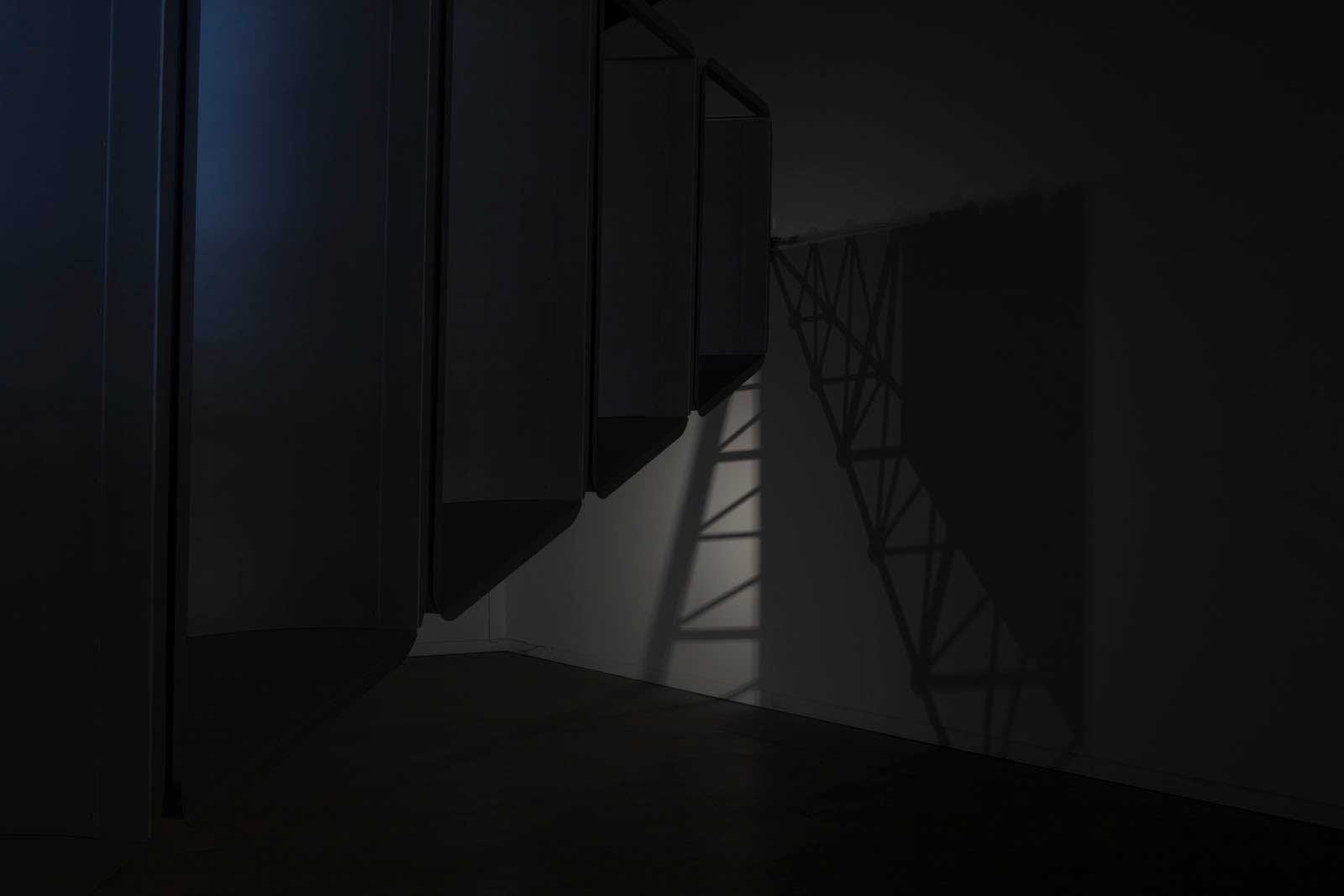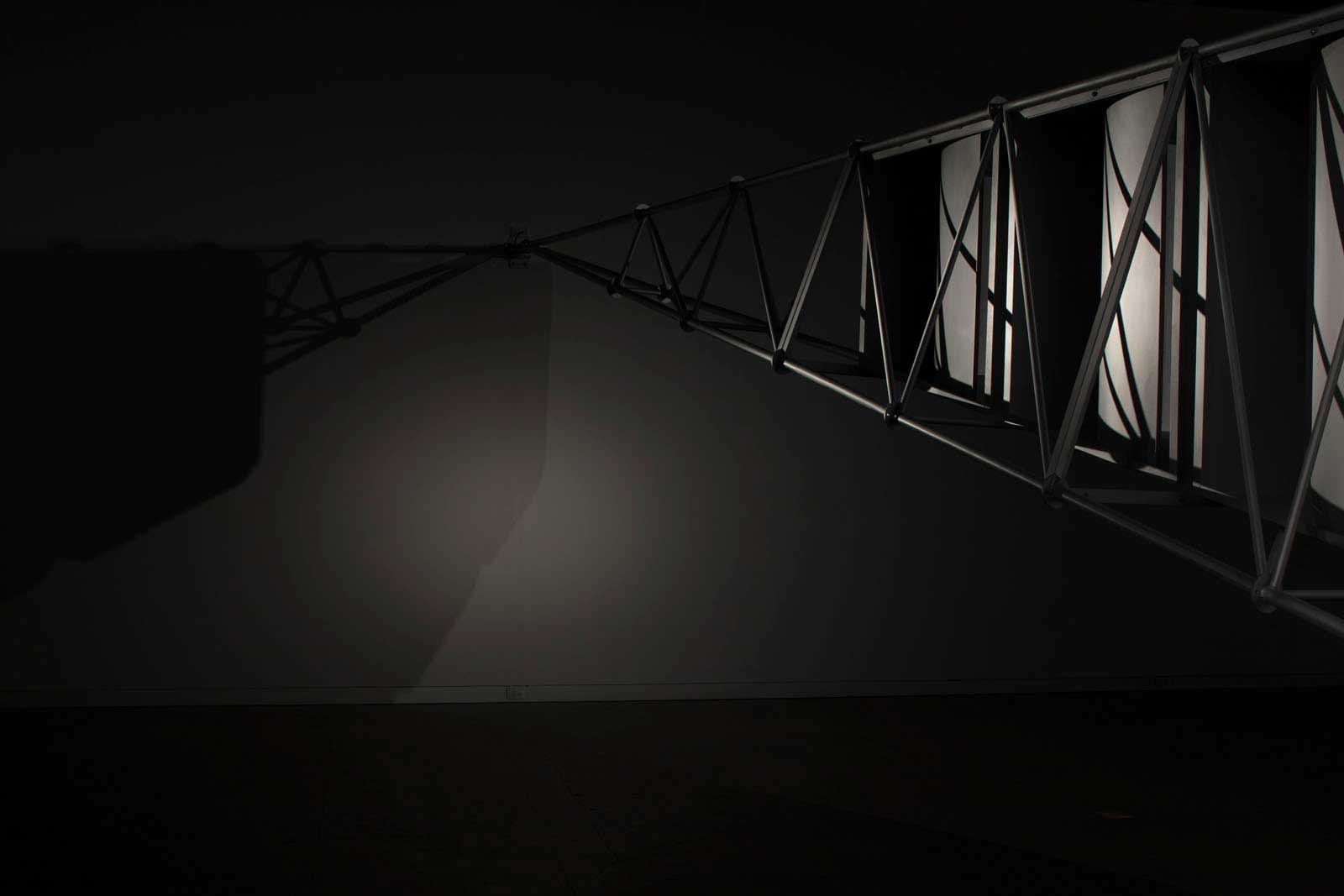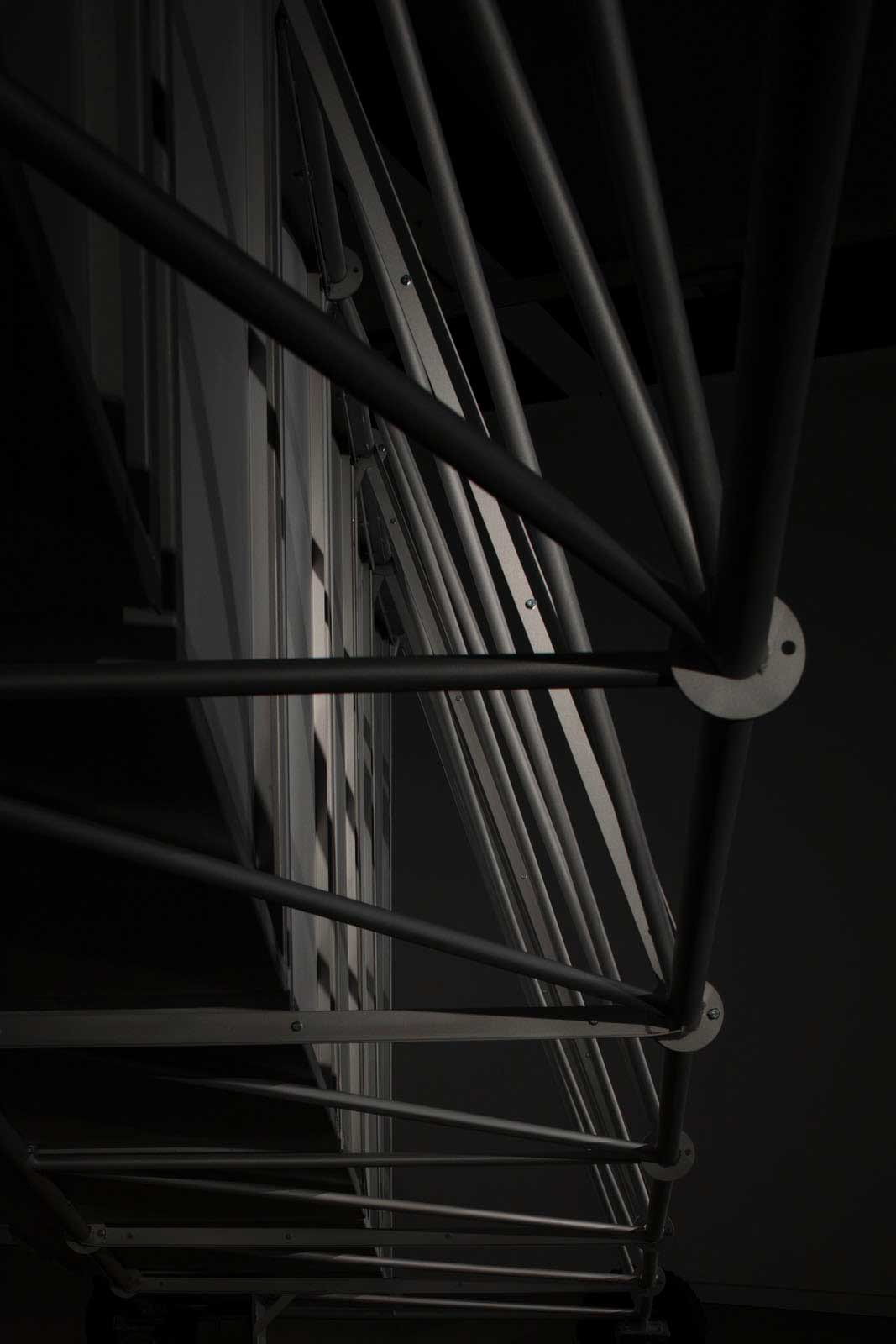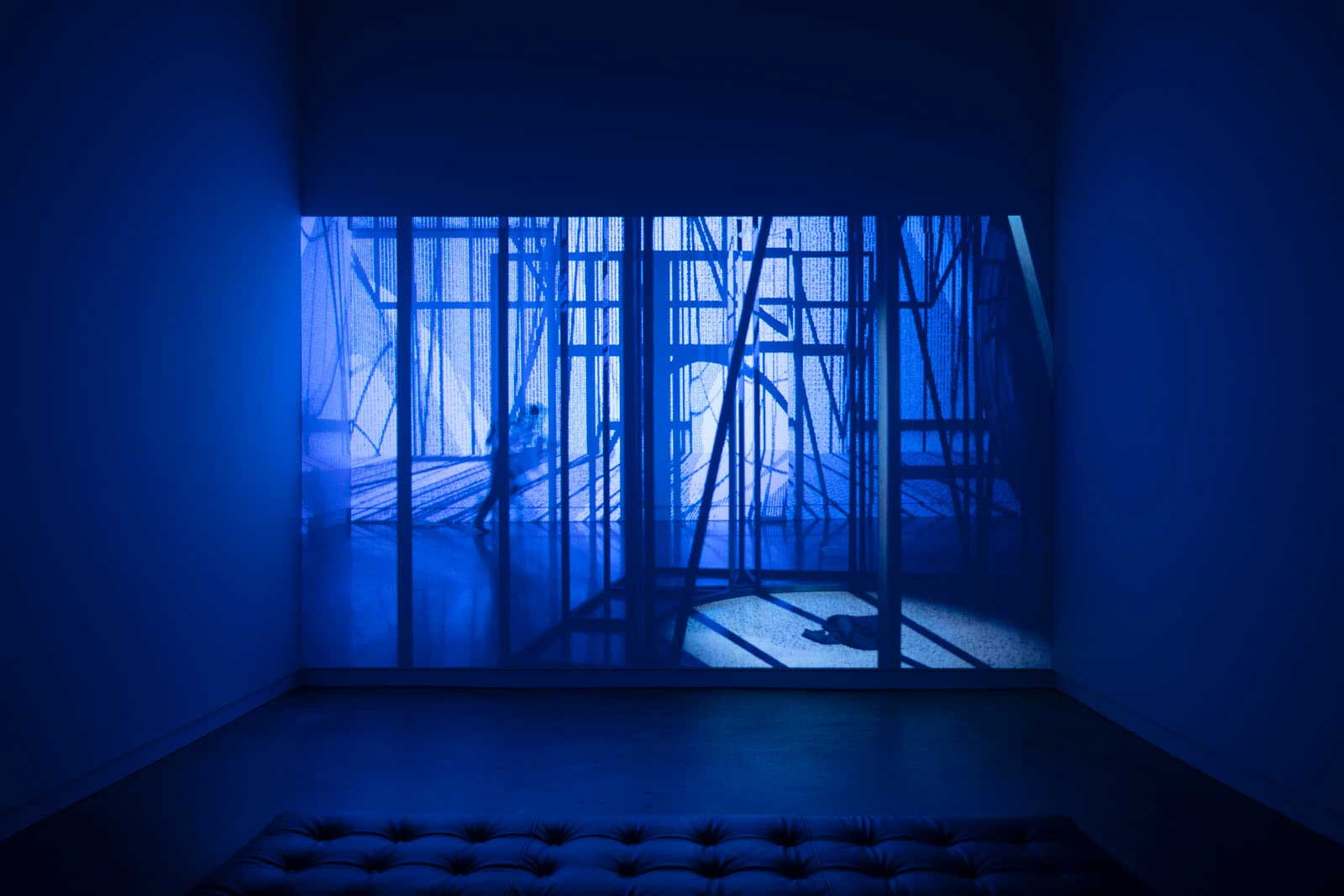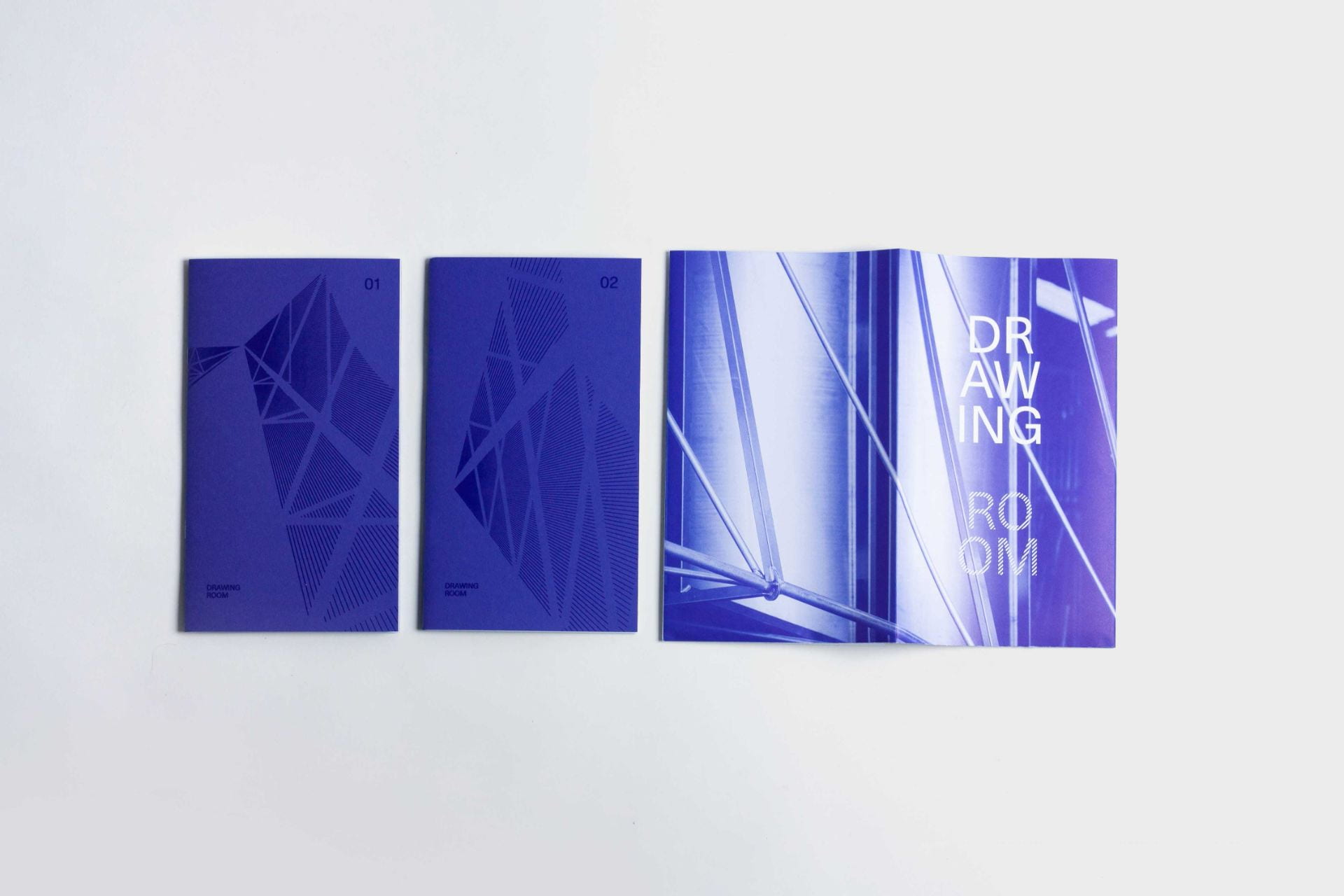Drawing Room
Architectural drawing is primarily seen as producing and documenting future buildings. These drawings picture miniature versions of as-yet-unbuilt spaces, simulations of rooms that will be inhabited in the future.
Drawing Room presents an alternative kind of architectural drawing. It explores drawing in space, rather than of spaces, operating at both full-scale and scaleless. In doing this, the site of architectural drawing shifts from the studio workplace to the gallery. Here, bodies and drawings intersect. Drawing Room suggests speculative drawing practices that sit beside architectural professional practice, yet feed into it, highlighting the rapidly changing way architects draw and visualise their designs.
LOCATION
Toi Moroki ǀ Centre of Contemporary Art Christchurch (CoCA)
YEAR
2020 – 2021
CONTRIBUTORS
Exhibitors: Sarosh Mulla, Aaron Paterson, Marian Macken
Contributors: Fabio Morreale, Clovis McEvoy, Xiaoling Cheng, Tony Cranch, Brendan Donovan
Photography: Simon Devitt, David St George, Daniel Shaskey, John Collie
Funding assistance/sponsorship: The University of Auckland; The Warren Trust; Rosenfeld Kidson, Pac Studio
Project review: Simon Twose, ‘Exhibition: Drawing Room’, Architecture New Zealand, Jan/Feb (2021): 80.
https://architecturenow.co.nz/articles/review-drawing-room/
Publication: Aaron Paterson, Sarosh Mulla, Marian Macken, ‘Drawing Room’ (Christchurch: Toi Moroki ǀ Centre of Contemporary Art Christchurch, 2021) [ISBN 978-0-473-56210-6].
Recognition: Winner, 2021 NZ Institute of Architects Canterbury Architecture Awards, Small Project Architecture; Finalist, Best Awards NZ: Editorial & Books; Exhibition & Temporary Structures.
